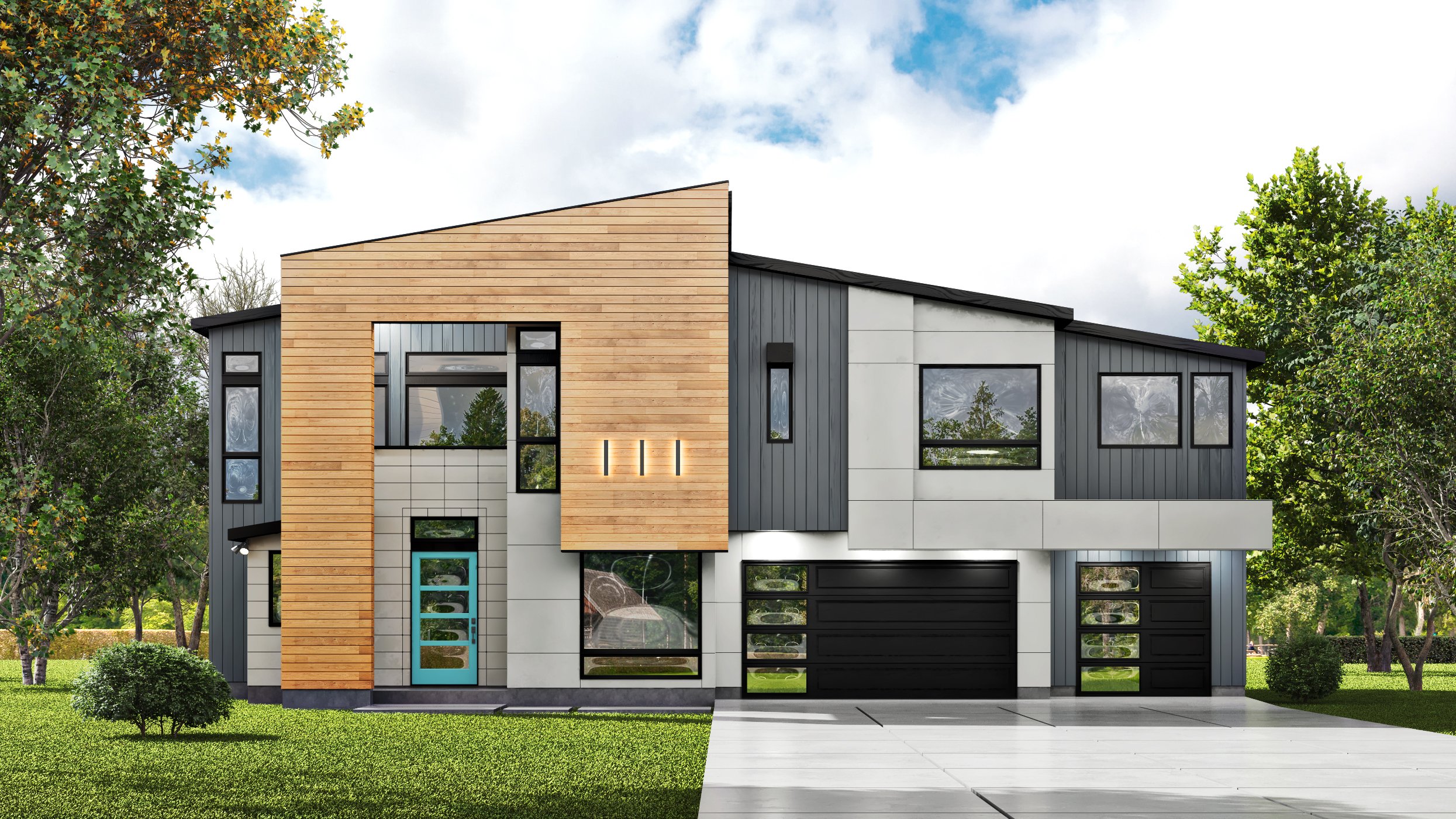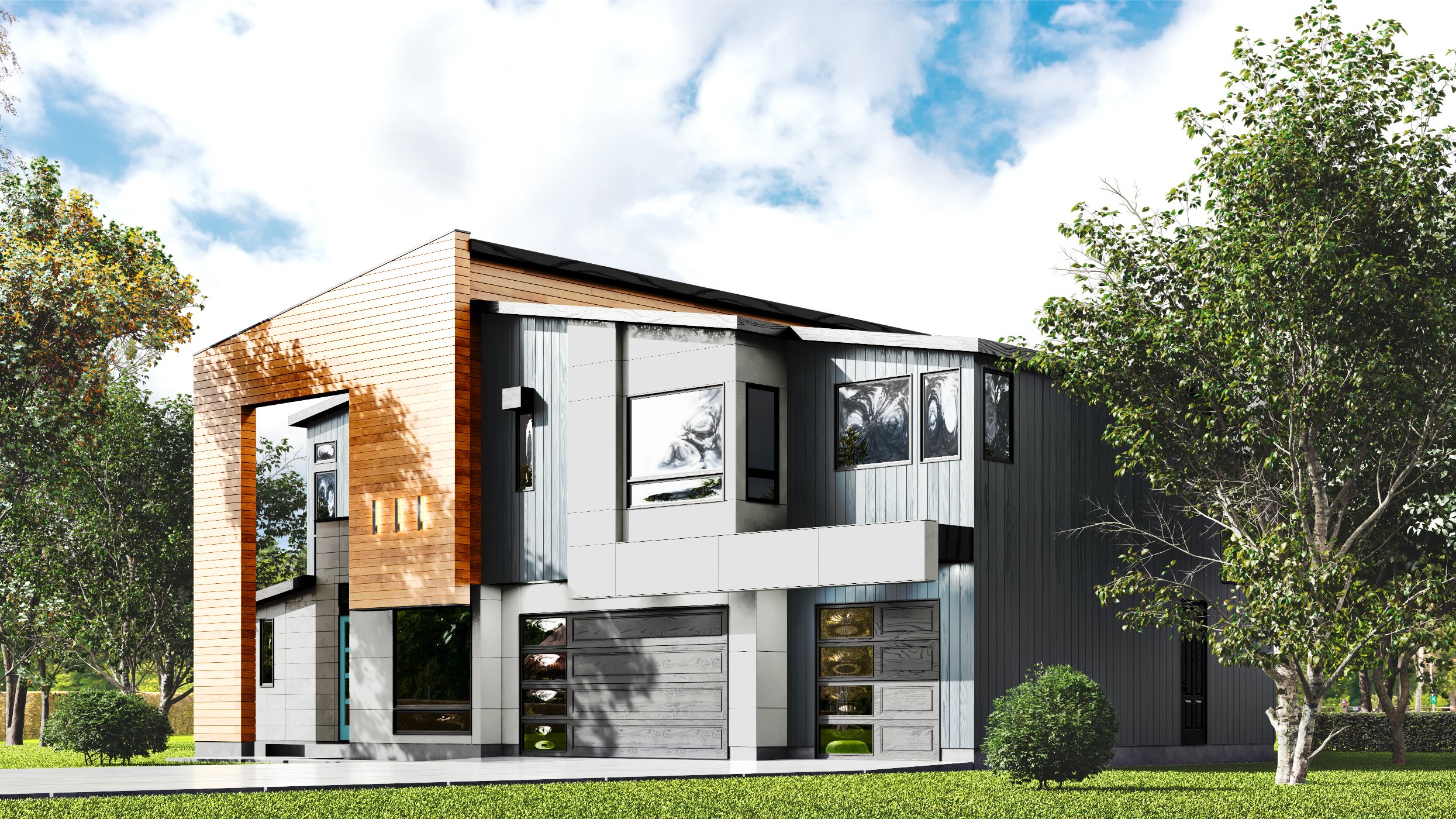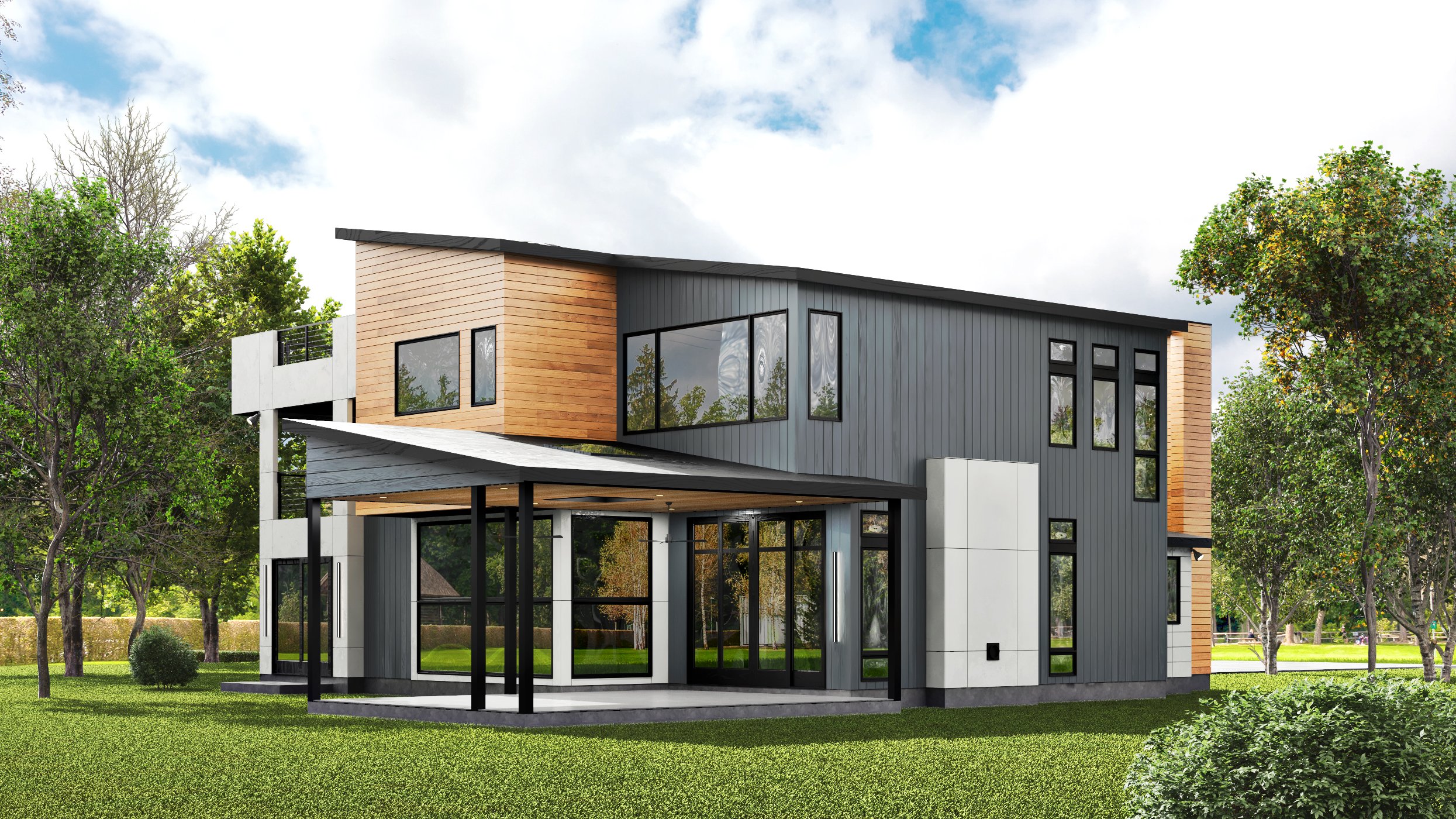Silverton
5 bed, 4.5 bath | 3869 sqft
This home features a large first floor master suite, with a large outdoor living area, 3-car garage, rooftop deck and skylight roof.
Builder
Pre-construction
Year Built
Pre-construction






Floor 1
Floor 2
